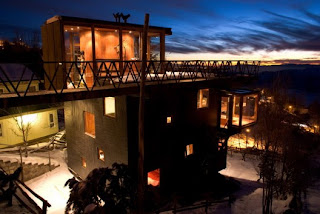Ski season is sadly coming to an end, but before it does I wanted to feature the Los Canteros Mountain Refuge. Finished in 2008 the mountain cabin is located in one of the four ski resorts that lie just an hour drive due east from Santiago. Farellones is the first ski resort you reach after passing through some 30+ switchbacks. It is also where Los Canteros Mountain Refuge is located. The cabin is constructed from stone, steel, and wood and incorporates two existing stone walls that previously lined the edge of the property. The construction schedule for the cabin was predetermined by the weather conditions in the Andes Mountains, a narrow window of time max-6 months. This limitation was resolved by using a prefabricated steel frame structure.
Los Canteros circulation moves from top to bottom. Entering at street level a light weight steel walkway connects to the cabin's third floor. The third floor is primarily a hallway with closet space and storage for outdoor equipment. There are also floor to ceiling windows on the north and south faces. The second floor is one large space for cooking, dining, and lounging with views of the valley below. It's northwest face is slightly offset with an exterior stair leading to ground level. The first floor contains four small bedrooms and two bathrooms.
This is a great looking modern take on a mountain refuge. It features incredible views of the valley and mountains. It successfully addresses the transition of outside to inside in regards to the amount of foot traffic and outdoor equipment storage that would be needed. It has adequate space for many people to sleep and to dine together.
A couple questions come to mind though.
#1 The windows look amazing, and the night time photographs really show them off, but are they over designed a bit? It seems like an awful lot of heat loss would take place. However maybe there is an inventive way they are able to close off the third floor to retain some of that heat. (Maybe an attic stair you pull down from the ceiling - as seen in National Lampoons Christmas Vacation?)
#2 The exterior stair connecting the cabin's main living space to ground level is located on it's north face. However the stone stair that connects ground level to the upper street level is located on the south side of the property. The connectivity seems a bit disjointed to me, but I'm curious of other people's thoughts on this.
So what do you think?
Photographs: Felipe Camus
Architects: dRN Arquitectos






No comments:
Post a Comment